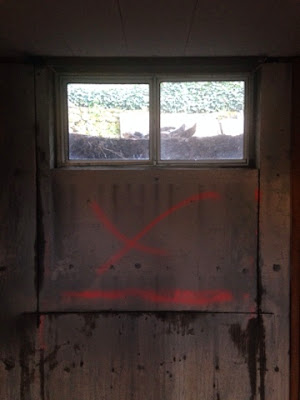Our Sundays usually start with breakfast at a The Brite Spot. Kind of a divey place but feels small town homey. We love it. The kids could care less though.
Then Monroe and Dylan went to a Frozen event in West Linn. It was a little hokey but the kids had fun.
Minah suggested some berry picking... Great idea. A couple years ago it wasn't too fun but she got the hang of it this year and I didn't have to carry her too much.
Emma and Dylan tree climbing.
Love Emma's facial expression. I might have to blow this one up.
Sampling before purchasing.
Monday, June 30, 2014
Sunday, June 29, 2014
Busy Saturday.
Weekends are always full of fun and funny faces. This is Dylan on the way to gymnastics.
Then a visit with Jhestin and Marilyn. So much fun and always too infrequent.
More funny faces.
CRASHed out!!!!
Rejuvenated after her nap... And she is now... "Sticker Girl!"
Big mistake... These stickers are very sticky. There were a couple tears when the stickers came off. Lesson learned: do not put stickers on your face.
Then a visit with Jhestin and Marilyn. So much fun and always too infrequent.
More funny faces.
CRASHed out!!!!
Rejuvenated after her nap... And she is now... "Sticker Girl!"
Big mistake... These stickers are very sticky. There were a couple tears when the stickers came off. Lesson learned: do not put stickers on your face.
Thursday, June 26, 2014
Our doors...
Here are the doors we picked. The solid door will be the basement front door.
The 1st door with the offset glass will be our main entrance door but with clear glass. The 3rd door with the large glass panel will be the door from the kitchen to the covered patio area - also clear glass.
The 1st door with the offset glass will be our main entrance door but with clear glass. The 3rd door with the large glass panel will be the door from the kitchen to the covered patio area - also clear glass.
Wednesday, June 25, 2014
Hungry Hippos.
Can I go back in time so I can appreciate the fun called preschool?! Here's Dylan playing Hungry Hippos with Max and Asher.
Things are happening fast now.
Lacing in the hardwoods.
NESTing... And PROTECTing...
NESTing... And PROTECTing...
Tomorrow they start insulation. We printed some pictures to put inside the walls for someone to find when the next remodel is done. We are the 2nd owners and we found a few pictures and mementos during the demolition. It was neat so we are copying.
Monday, June 23, 2014
3-D Modeling
This is what the outside actually looks like.
3-D Modeling.
What our living room may look like. Hopefully a little more inviting.
Kitchen. Although our microwave will be hidden in the island. And the oven will actually be to the left of the fridge since we found out the downdraft for the cooktop will not allow a wall oven to be installed directly below the cooktop. This was discovered today which threw us into a panic since we had just signed off on the cabinet designs. But our contractor and cabinet guy are awesome and quickly thought of a remedy.
Looking into the dining room from the living room.
Looking into the dining room from the kitchen.
Very rough start on the master bath.
3-D Modeling.
What our living room may look like. Hopefully a little more inviting.
Kitchen. Although our microwave will be hidden in the island. And the oven will actually be to the left of the fridge since we found out the downdraft for the cooktop will not allow a wall oven to be installed directly below the cooktop. This was discovered today which threw us into a panic since we had just signed off on the cabinet designs. But our contractor and cabinet guy are awesome and quickly thought of a remedy.
Looking into the dining room from the living room.
Looking into the dining room from the kitchen.
Very rough start on the master bath.
2 Rooms Become 1.
Egress Window.
In order to bring this bedroom up to code, we had to install an egress window to provide an exit in case of emergency. This involved cutting the foundation which was the first (of many) scary and invasive things to be done to the house.
But we were told our foundation was solid. That was reassuring.
Window well. Wish we had $ to make all the basement window wells look like this.
Egress window installed.
But we were told our foundation was solid. That was reassuring.
Window well. Wish we had $ to make all the basement window wells look like this.
Egress window installed.
Kitchen Demolition Pictures From March 2014.
This was the kitchen before the demo. It was U shaped with a dining nook to the left.
This is the dining nook.
This is the dining room with the kitchen beyond.
Chaos begins...
Deconstruction...
This is the dining nook.
This is the dining room with the kitchen beyond.
Chaos begins...
Deconstruction...
Took out the wall separating the kitchen and dining room.
Saturday, June 21, 2014
A full day of PLAY!
Dylan loves the playground at her future school, Westridge Elementary School. We played here while Marty worked on the new house.
Then off to Momo's house for some bounce house fun. Dylan is playing grumpy here.
Then relaxing with some chocolate chips and movie.
Then off to Momo's house for some bounce house fun. Dylan is playing grumpy here.
Then relaxing with some chocolate chips and movie.
Subscribe to:
Comments (Atom)






















































